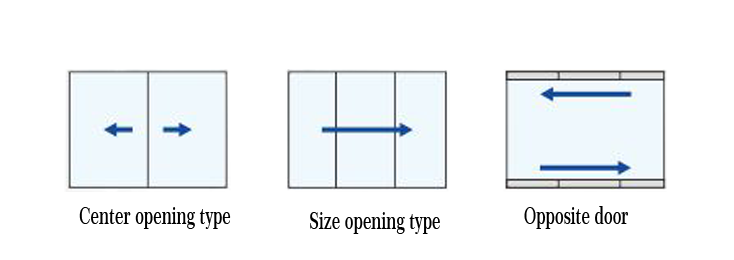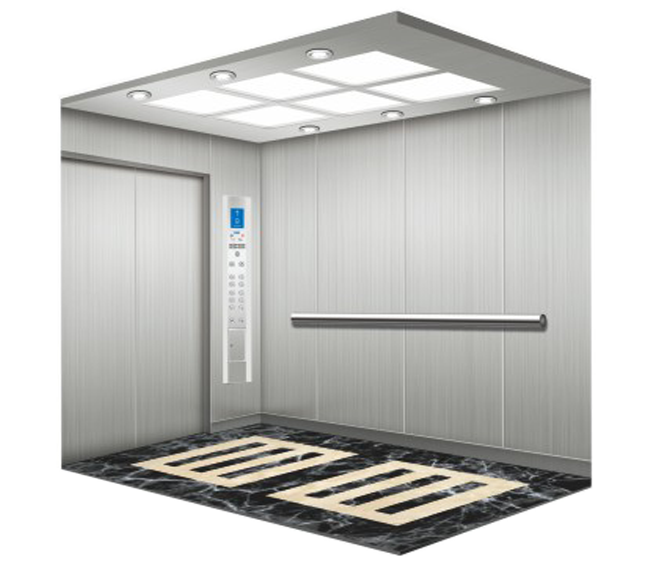HOSPITAL ELEVATOR
Considering the experience of patients and medical staff, the large handrail, braille buttons are equipped for the convenient access of patients. Various door opening methods are designed to meet different requirements of hospital structures.


| Persons | Load/Kg | Speed/ms | Net size of car/mm | Net size of door/mm DWxDH |
Hoistway size/mm | Machine room size/mm | |||
|---|---|---|---|---|---|---|---|---|---|
| CW x CD x OP | 2P Cantral opening | HW x HD | OH | PD | OH | HWxHD | |||
| 21 | 1600 | 1 | 1400x2400x2300 | 1100x2100 | 1500x2900 | 4400 | 1500 | 1500x2900 | 2500 |
| 1.5/1.75 | 4700 | 1600 | |||||||
| 2 | 4900 | 1800 | |||||||
| 2.5 | 5100 | 2000 | |||||||
| 24 | 1800 | 1 | 1600x2400x2300 | 1200x2100 | 2750x2900 | 4500 | 1500 | 2750x2900 | 2500 |
| 1.5/1.75 | 4700 | 1600 | |||||||
| 2 | 4900 | 1800 | |||||||
| 26 | 2000 | 1 | 1700x2400x2300 | 1200x2100 | 2850x2900 | 4500 | 1500 | 2850x2900 | 2500 |
| 1.5/1.75 | 4700 | 1600 | |||||||
| 2 | 4900 | 1800 | |||||||